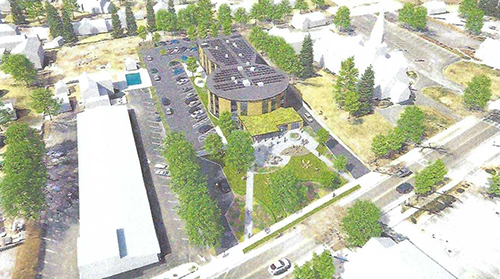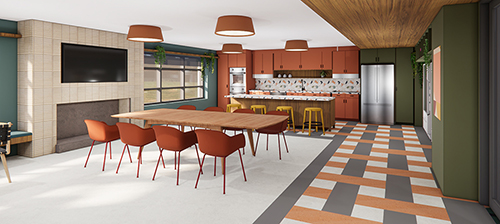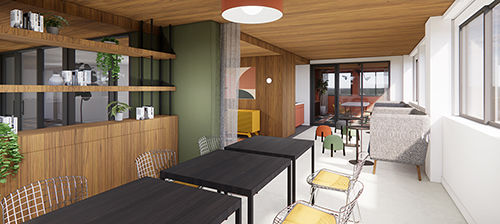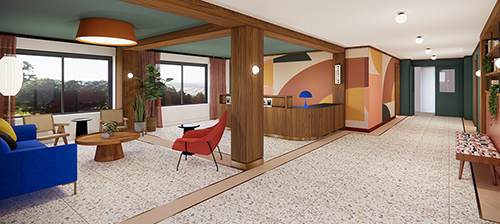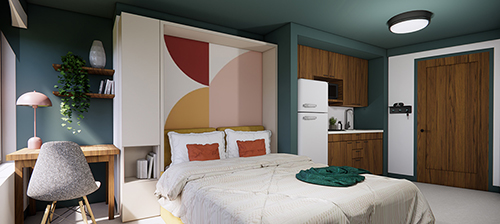
Project Overview
Renovate a former 54,000 square foot vacant nursing home into sixty-seven fully furnished seasonal/ temporary and year-round affordable workforce housing units , studios and 1 bedroom apartments with 100% of all the studio and one bedroom apartments restricted to those tenants who earn no more than 140 % of the AMI .
The 37 seasonal apartments will be restricted to no more than 140 % AMI residents. All rents include utilities and the 37 temporary apartments will be restricted to a minimum of 60 day leases which can be extended after the initial 60 days on a month-to-month basis. All 30 year-round income restricted affordable apartments will be restricted between 50 % and 120 % AMI and will have minimum of one year leases. Seven of these 30 units will have Project Based Section 8 Certificates allocated for them providing for housing for those with incomes as low as 50% AMI.
All existing rooms and common areas will be fully reconstructed. All the single studio rooms will have private bathrooms, full kitchenette with microwave oven, two-burner cook top, under counter refrigerator and sink, murphy beds, desk, flat panel television, high speed internet connections. These studio rooms will be restricted to single occupancy.
The larger studios and 1-bedroom apartments will also be fully furnished and have private bathrooms and full kitchens.
All the existing fossil fuel mechanical systems will be removed and replaced with energy efficient, electric powered equipment reducing the carbon emission from the previous use of the building by 80%.
Solar panels will be installed on the building’s flat roof with a goal of obtaining Net Zero Energy designation.
The building has been designated as a national historic landmark by the National Parks Service and will qualify for historic tax credits.
A 21-seat café for use by the residents and the general public will be developed within the existing building footprint at the front of the building with direct access to the Main Street sidewalk and the new “Main Street civic plaza and art gallery” and will be leased to an experience café operator.
The non-profit Farming Falmouth has provided a Letter of Intent to lease the former commercial kitchen in the basement as a shared kitchen for their gardeners and others who need commercial kitchen facilities for their food endeavors similar to CommonWealth Kitchen in Dorchester.
To supplement the on-site parking, shared electric cars will be provide by Envoy Share Electric Car Company and available exclusively for the residence and will be parked in the rear parking lot with charging station. An eight passenger electric van operated by the property management team will be available to shuttle residents to work.
Shared electric and human powered bicycles and helmets will also be available for resident’s use. There will be bike storage lockers located outside the building for those who own their own bikes.
An additional 24 parking spaces will be available at the rear of the Mariner Motel adjacent to the current parking lot.
The exterior of the building will be preserved and renovated. All the existing windows will be replaced with energy efficient windows and the existing storefronts and exterior doors will all be replaced.
The front existing lawn area will be transformed into a pedestrian “plaza“ for use by the general public and others. The intent of the plaza is to open the visibility of the building to Main Street and to attract pedestrian walking down Main Street to stop, relax and enjoy what will become a special community space.
On the far left side of the building will be an outdoor patio and outdoor cooking grill exclusively for the use of the residents.
A co-working lounge will be located at the rear of the first floor for use by the residents with connections to the Open Cape high-speed fiber optic internet network. Other office equipment such as printers, desks / worktables and a small conference room will be available to the residents.
A full commercial grade communal kitchen and dining lounge with refrigerated food storage lockers and healthy food vending machines for exclusive use by the residents will be available 24 hours a day and is also located on the first floor.
A tenant laundry center and fitness room designed and equipped by Gronk Fitness will be located in the basement for exclusive use by the residents.
The building will be managed 24 hours a day by a professional staff consisting of resident managers, assistant managers, resident service clerks, housekeepers and building maintenance personnel.
The manager’s office is located at the front entrance lobby. The building is fully secured with electric door locks requiring the fingerprint of the resident to access.
It is estimated that the project will create 75-100 construction jobs and, including the café, and will create 25-30 permanent jobs.
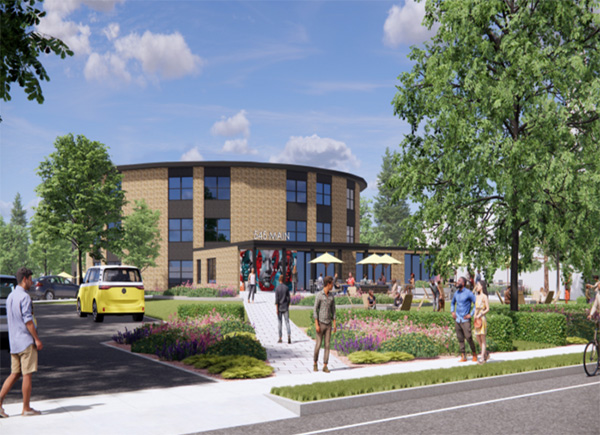
Location:
545 Main Street
(Former Royal Nursing Home)
Downtown Falmouth
State Environmental Justice Zone
Lots Size: 1.76 Acres
Current Zoning: B-2 with MRCOD Overlay
Proposed Use: Mixed Use MRCOD and Workforce Housing (Special Permit )
Sewer Service: Yes, in Main Street
Public Transportation: Cape Cod Transit Seacoast Bus Line on Main Street
Estimated Development Costs: $28.6 M or $428,000 / housing unit
(35) Short Term Studio
245-260 SF
(2) Sort Term Bunk Studio
371-470 SF
(24) Long Term Studio
330-650 SF
(6) Long Term 1 Bedroom
650-780 SF

